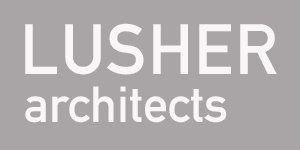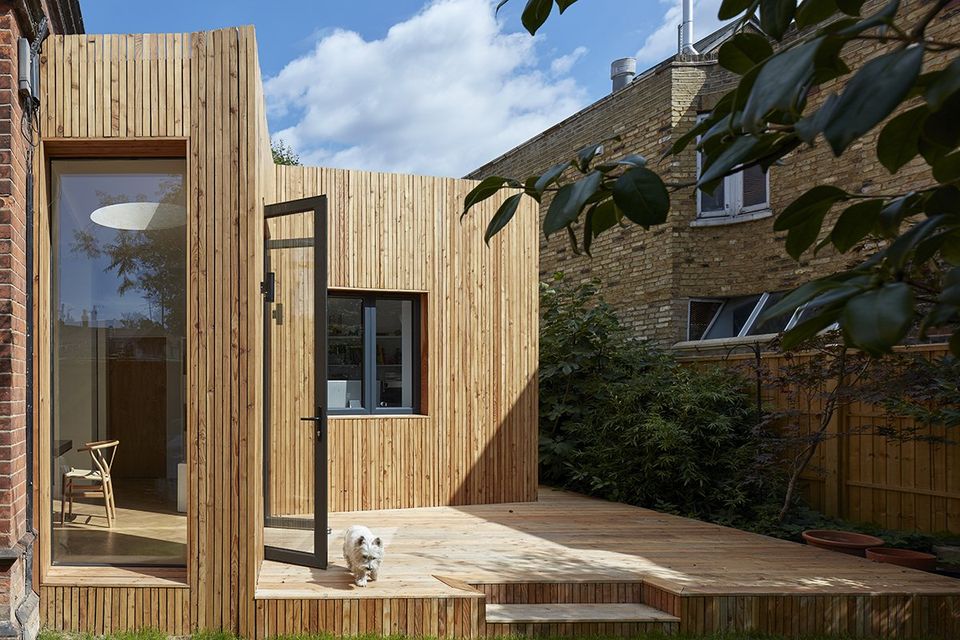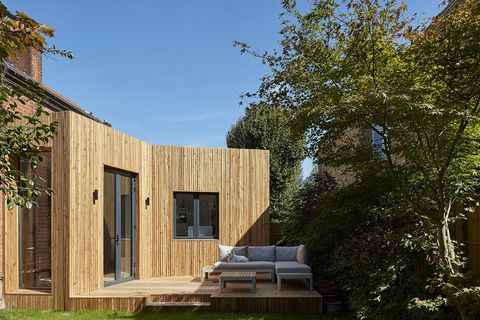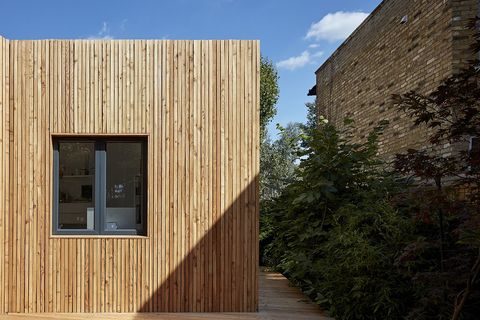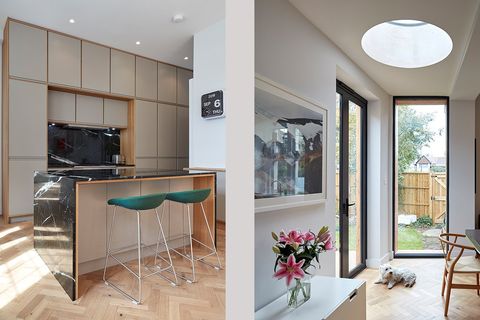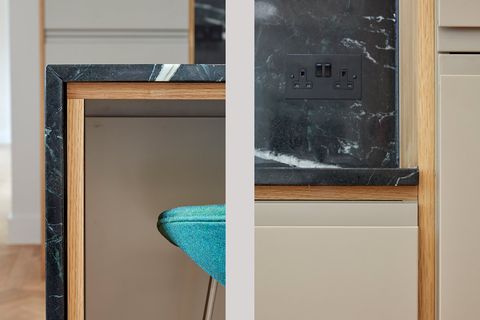2018
Leopold Road
South West London
A small side extension to an existing three bedroom ground floor flat, creating a new master bedroom suite with walk-in wardrobe and en-suite as well as a new office area overlooking the garden.
This allowed the original master bedroom to be converted into a new kitchen / dining room with a new link added to the adjacent living room and a new link to the garden.
The extension is a simple rendered box with a vertical larch timber cladding to the garden elevation.
