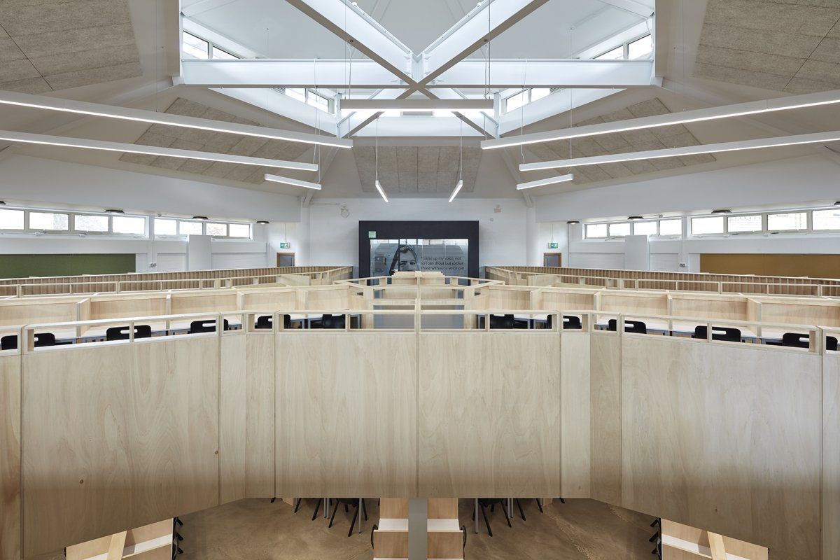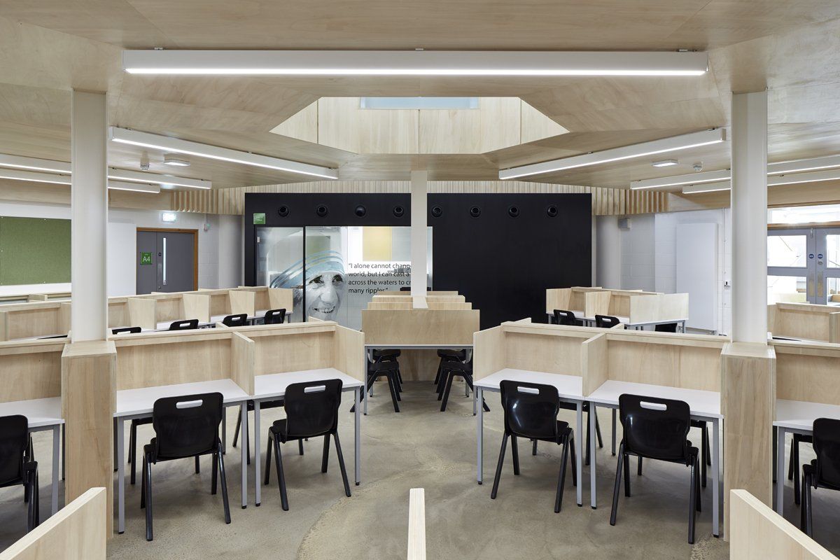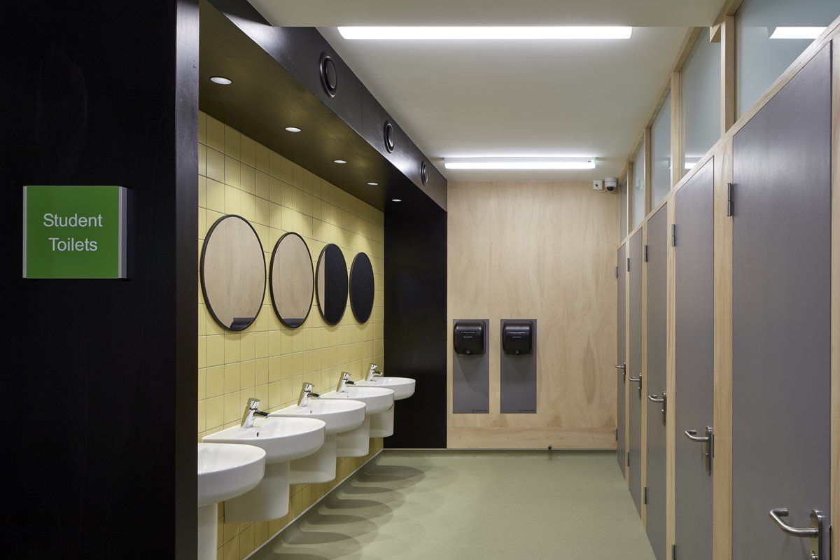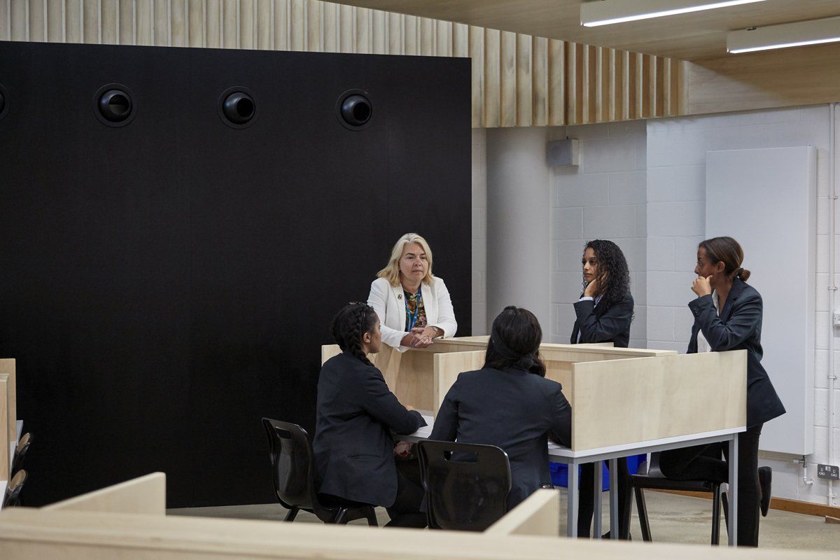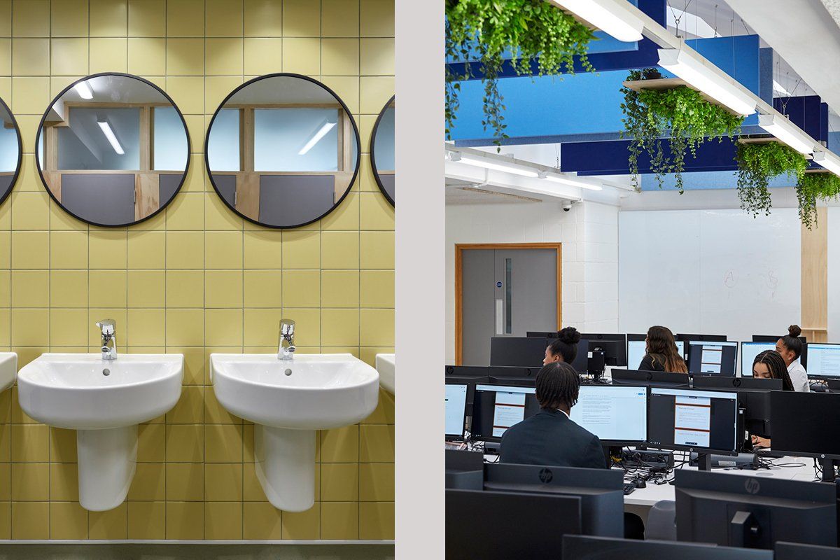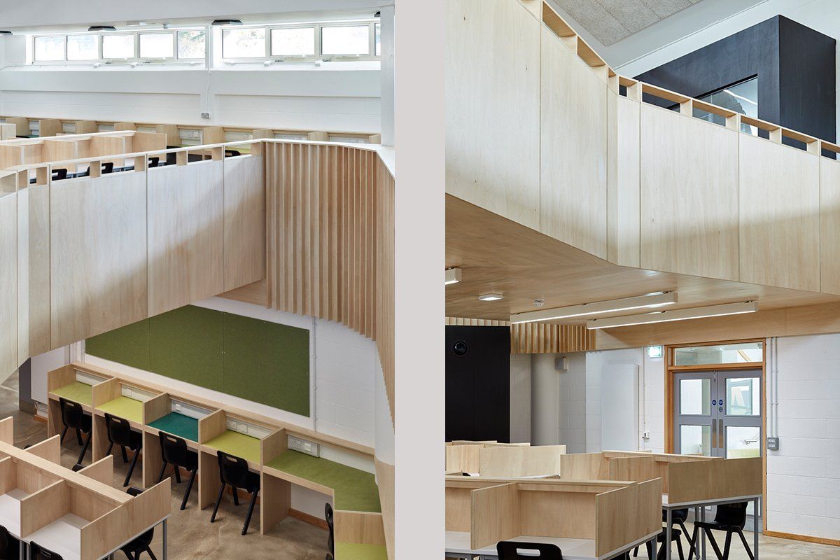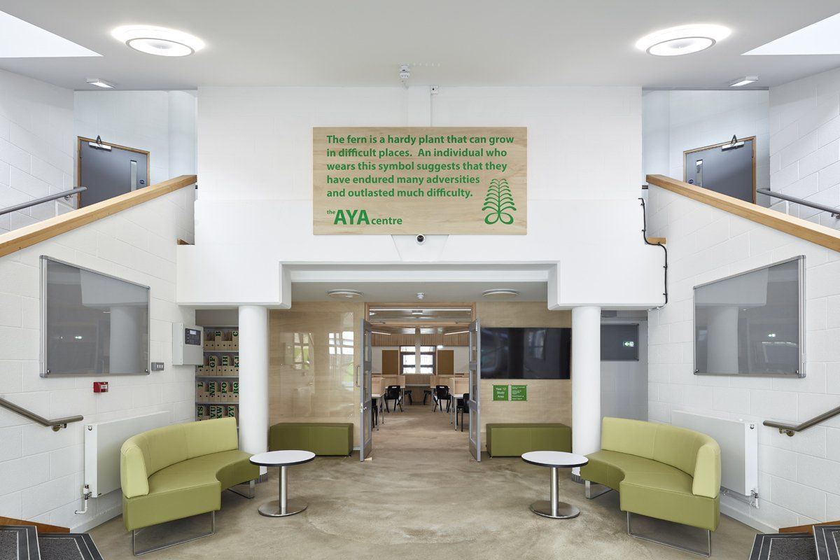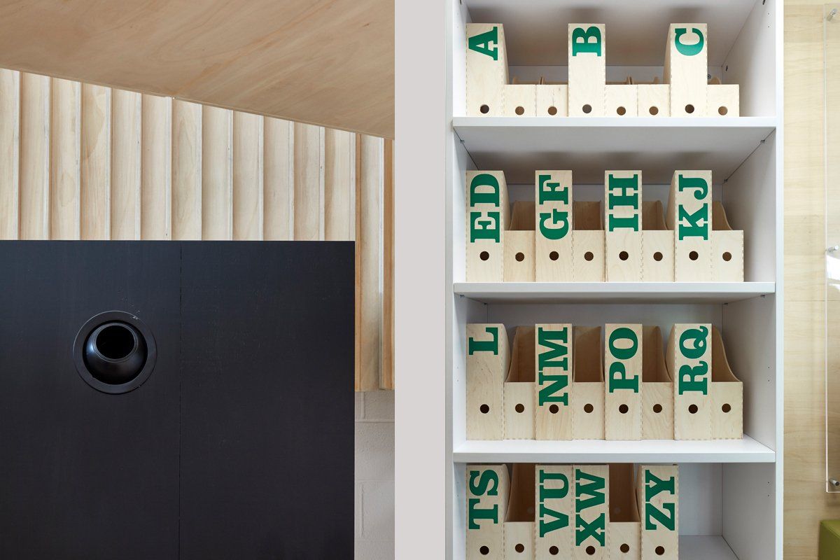2020
La Retraite Roman Catholic Girls' School 6th Form Study Centre (The AYA Centre)
South London
Shortlisted for AJ Retrofit Awards 2021
LUSHER architects were approached by the school in early 2017 to look at possible options for creating a dedicated new build 6th form centre.
With a limited budget and reviewing a number of possibilities, we identified an opportunity in which to re-appropriate the existing Arnold centre, that was being underutilised.
Rather than building a new 6th form centre it became clear that adapting the building was a more realistic option on the limited available budget.
The Arnold centre was built in the early 1990’s and is hexagonal in plan with a triple height central space with three classrooms around the outer edge.
Working with the client we looked at ways to accommodate an additional floor so that the entire central space could be used as the 6th form study area, accommodating up to 120 students. It was also at this time that the client was successful in their bid to be a pilot school for the government’s new ‘T’ Levels, which allows students to have hands on experience, with awarded credit points to get into university.
This extended the brief as the school required three dedicated classrooms to be used for the new ‘T’ Levels, which meant the entire Arnold Centre could be dedicated to 6th form use. This in turn brought additional funding that would allow the school to deliver not only three updated classrooms and dedicated study area but also replace the dated and poorly performing electrical and mechanical equipment whilst modernising other supporting facilities in the building such as the student toilets and staff office areas.
LUSHER Architects saw this as an opportunity to repurpose a building that had the very specific original function as a drama studio, into a new 6th form centre, without going to the cost of demolishing and building a new structure.
We also wanted to inspire the next generation and create a bridge from secondary education to higher education; so, we purposely created a space that was serious and adult like whilst still relevant to students of 6th form age.
This was further reinforced by a client that shared the same aspiration for their students and keen to embrace the new ‘T’ Levels as a better future for student choice at this key stage in life.
The new 6th form centre opened in September 2020, on time and on budget despite a difficult year for both the school and the construction industry, due to CV19 restrictions and lockdown measures implemented. The building was renamed the Aya Centre which is an African symbol of the fern which suggests the wearer of the symbol will endure many adversities and outlast much difficulties.
The Aya centre is now fully up and running and has inspired the school to expand the ‘T’ level programme that will require further dedicated space. This is a testament to the success of the project.

